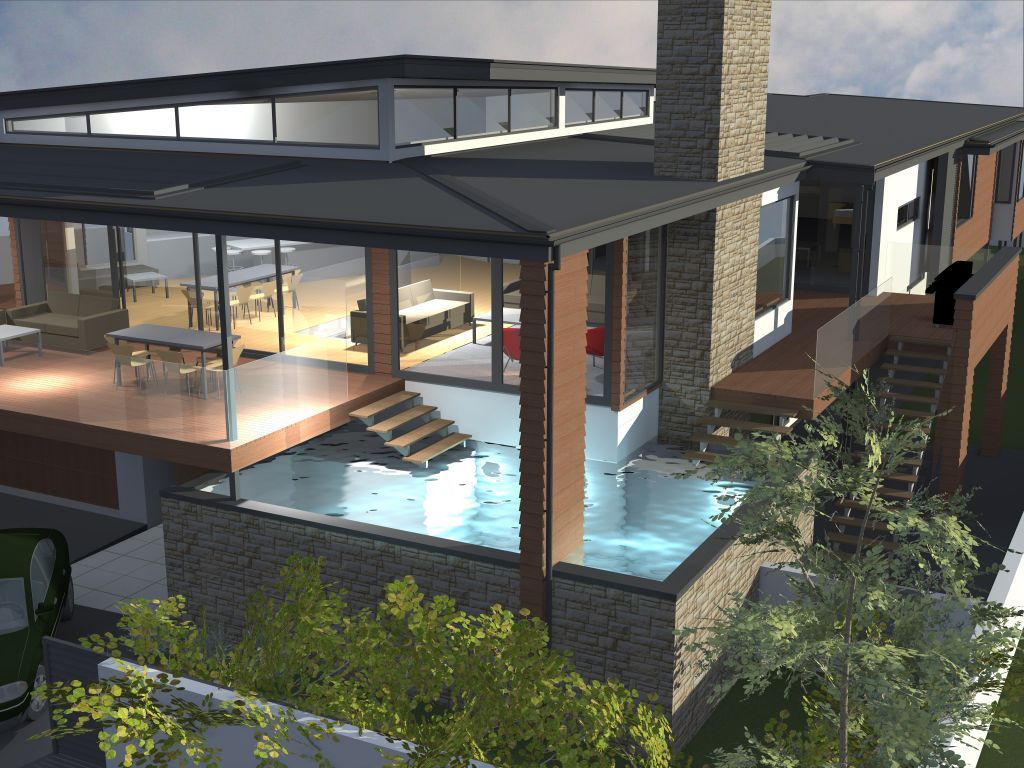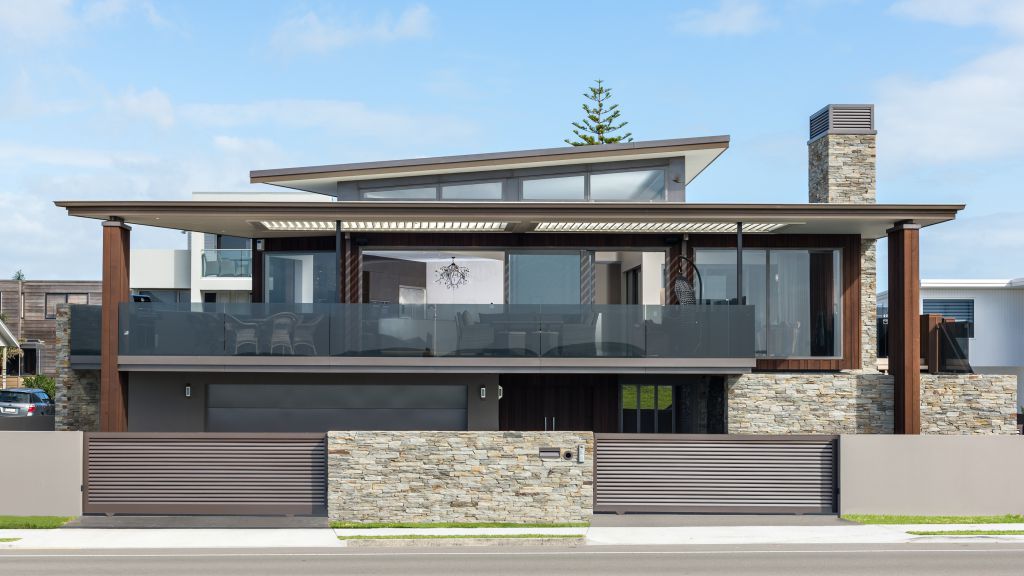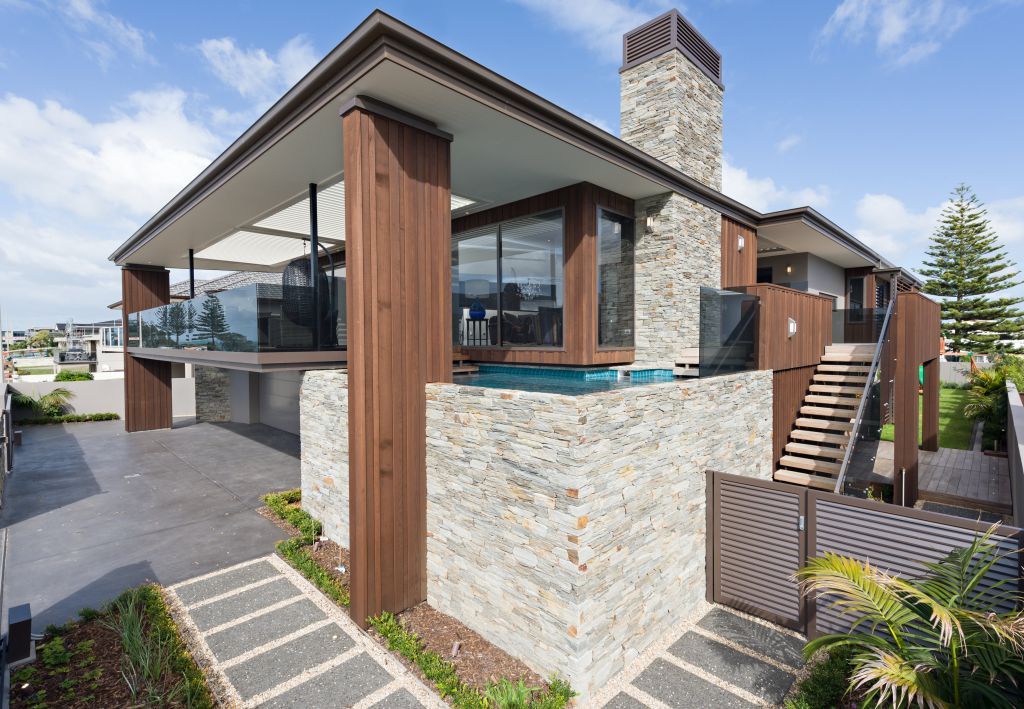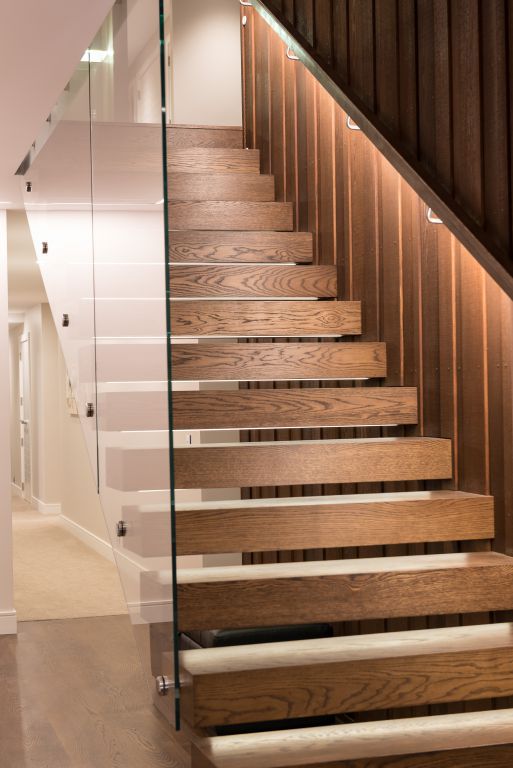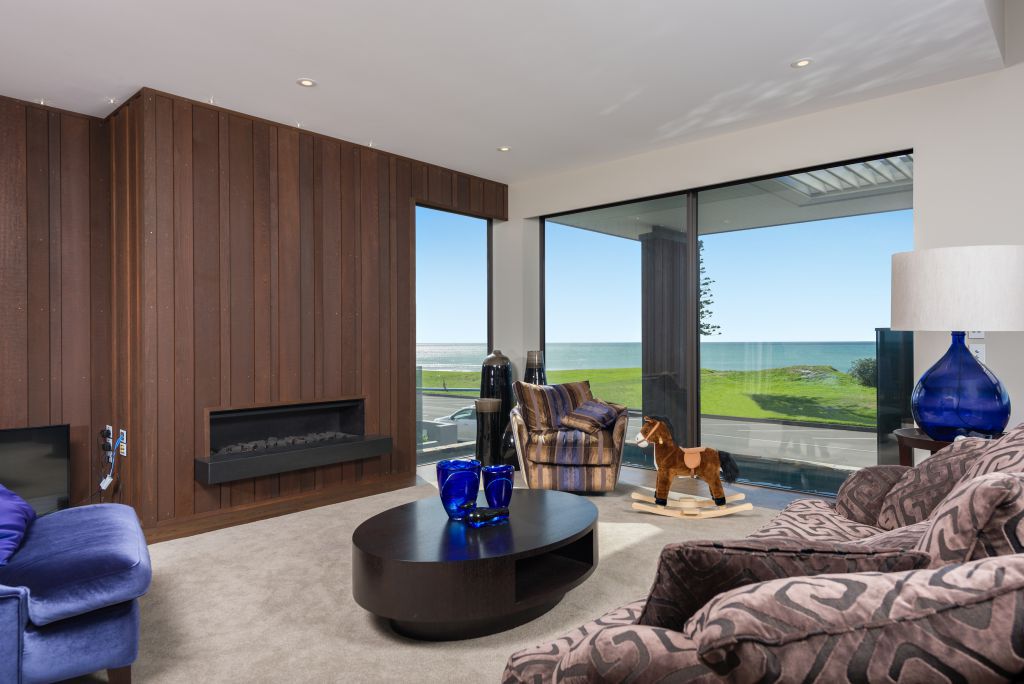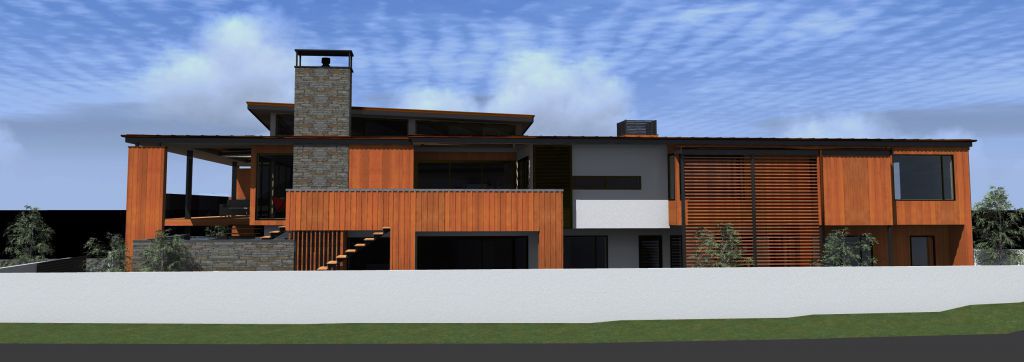Residential
Cedar Columns - Floating Roof
One of the owners imagined sitting in the living room looking across a pool to their swimming partner and the beach and this became a generating idea for the house design. While being right in front of the house the pool is up almost at first floor level and invisible from the street. Bathers can look out to sea and into the house with relative privacy. Carefully designed access means no safety rail interrupts looking either in to the house or out to the sea.
The site is very exposed, and a low sheltering roof covers the expansive decking to give sun and rain protection and making generous outdoor rooms. Options to adjust the house for both onshore and offshore winds and changing weather include opening roof louvres and sliding doors to the internal courtyard. As the seabreeze picks up during the day the beach front doors can be closed while the courtyard opened up to the house trapping the warm air. Internally the raised central roof over the living spaces with high clerestorey windows brings light deep into the widest part of the house, and it’s high ‘twisted’ shape from the triangular site visually balances the lower ‘wing’ -like roof over the decks. The sheer length of this lower roof, purposely thin edged, gives a lightness. Nautical references are the mast -shaped support poles to the main deck roof, and also the column tops adding to the roof’s floating lightness.
