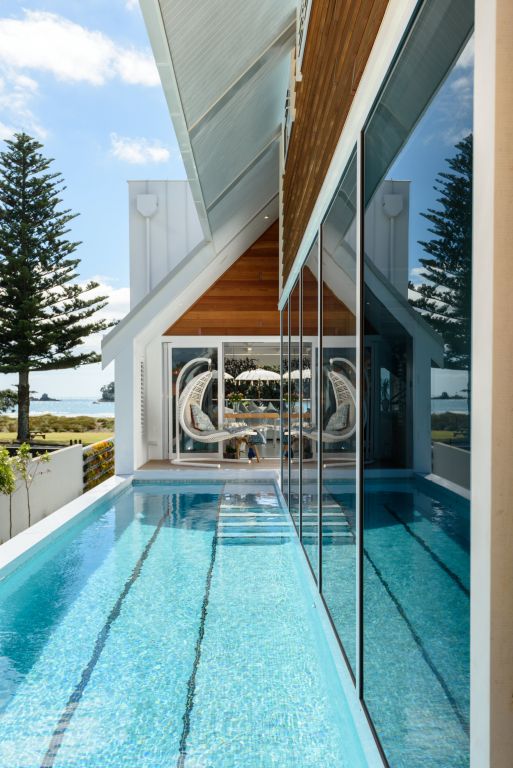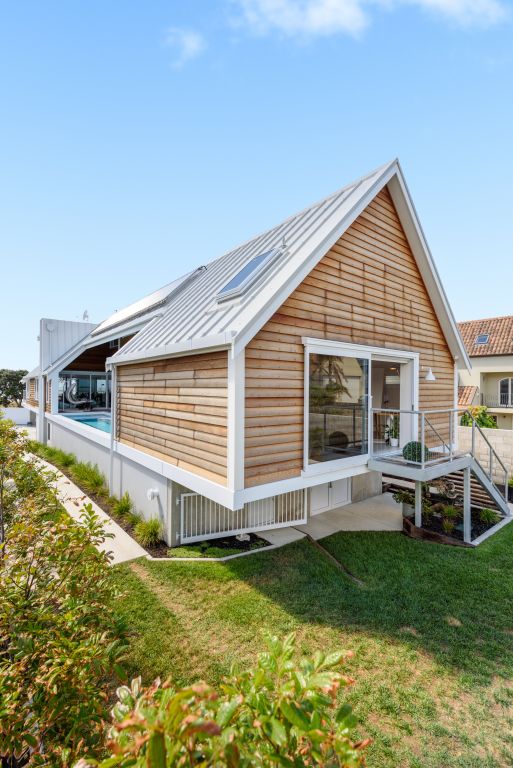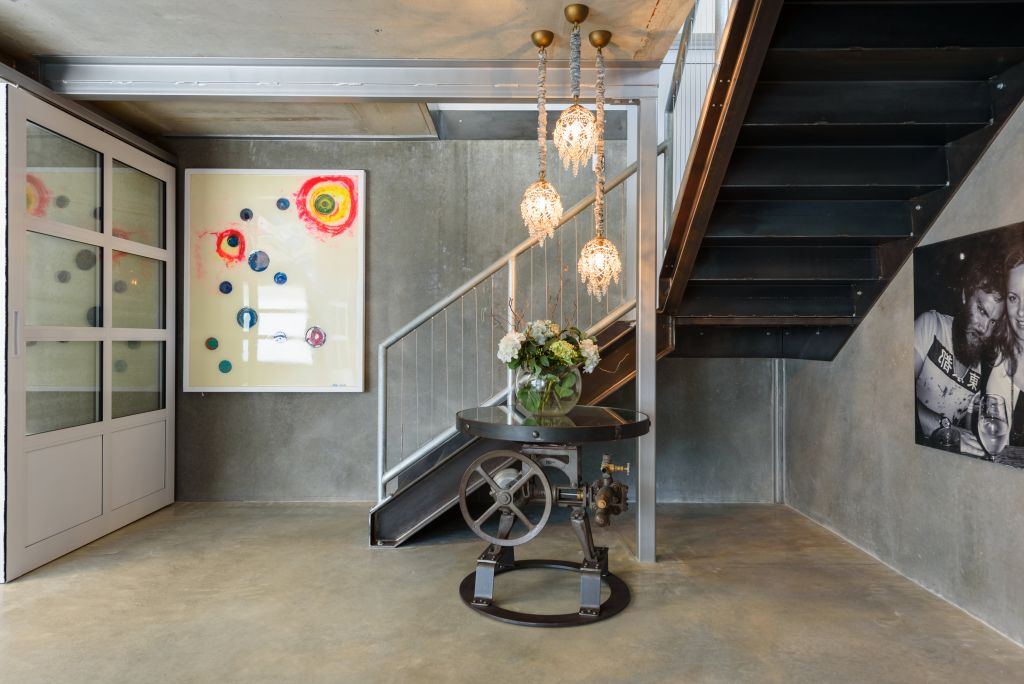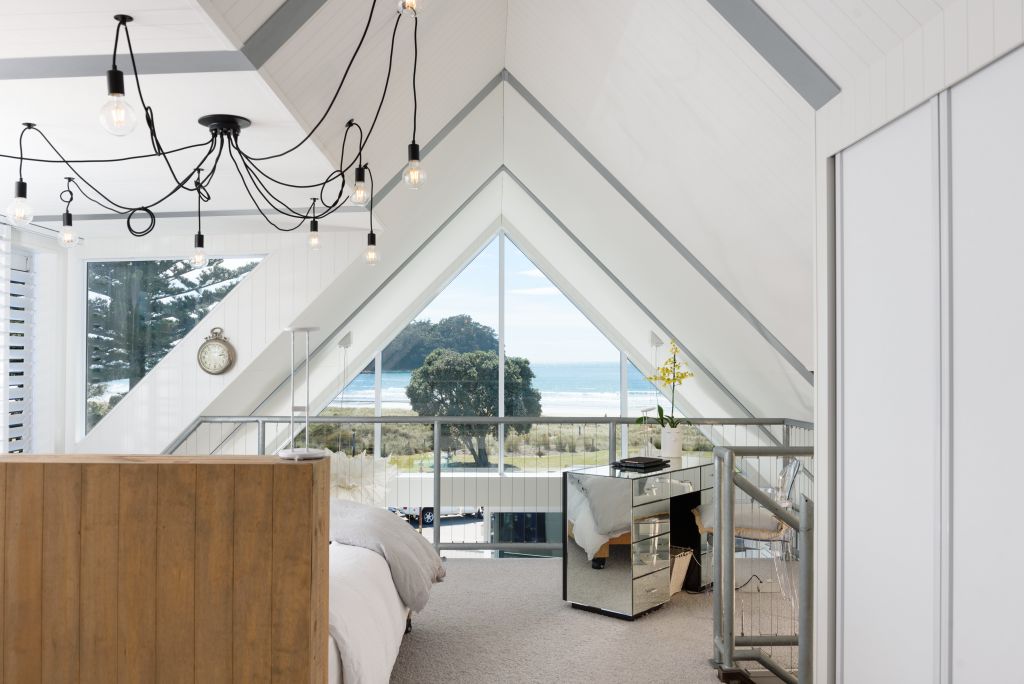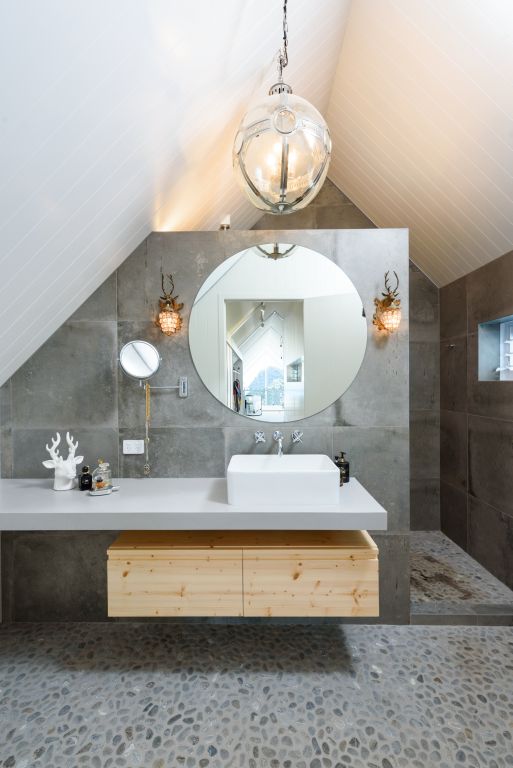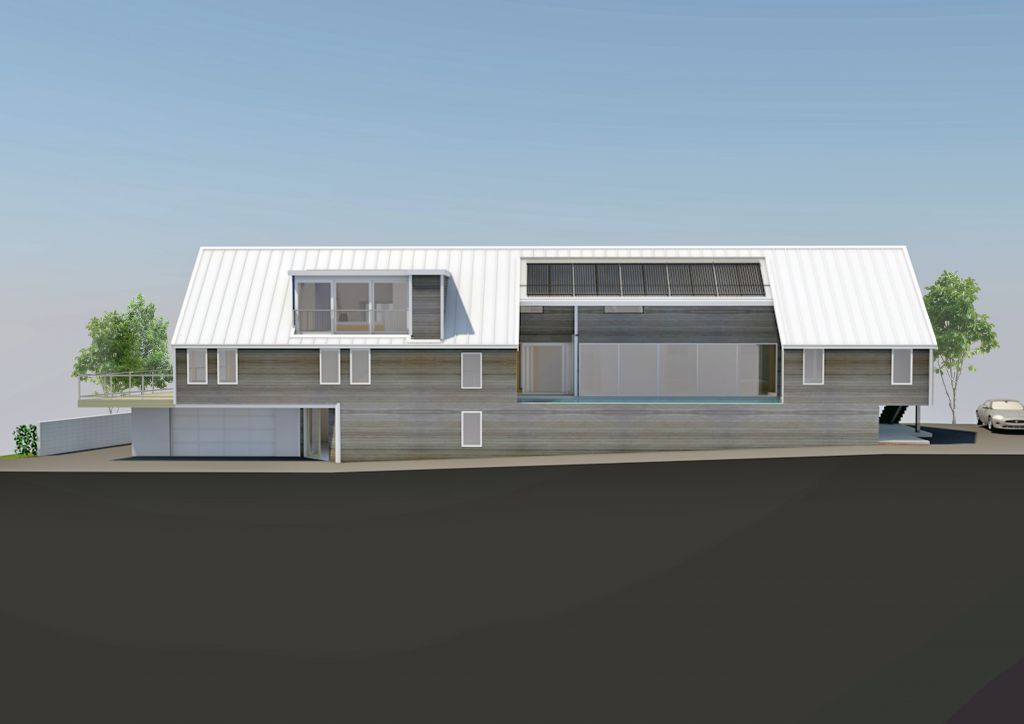Residential
Longhouse and Loft
Responding to the long thin site- a strong axis is created with the roof ridge being the backbone of the house. Internally exposed steel portal frames referencing the ribs of a longboat or ribcage of a whale accentuate this spine. To create a sense of practical and delightful space the ceilings under this backbone are pitched very high to the top of the 45-degree roof.
The living is one room wide and openness is a key generating idea both along, across, and vertically. One can walk through the whole house with the only delineation being by activity; there are no doors except the 3m high bedroom barn doors looking across to the pool. Open spaces enable awareness through the stories- from the open mezzanine main bedroom looking over the living room to the sea, and on down to the entry via the structural steel stairway are features to expand the space.
Along the house visions of a kaleidoscope were imagined arranging rooms looking through many frames to the long vista. The low sidewall height is accentuated with the extra high roof above and gives a marvelous sense of enclosure and privacy while openness at the end to the often-glittering sea beyond, which is visible from deep within the house. Externally the balance between overall wall height and the roof height is a contemporary interpretation of traditional wooden houses in older seaside communities while the very long shapes evoke the welcoming enclosure of a nautical vessel.
