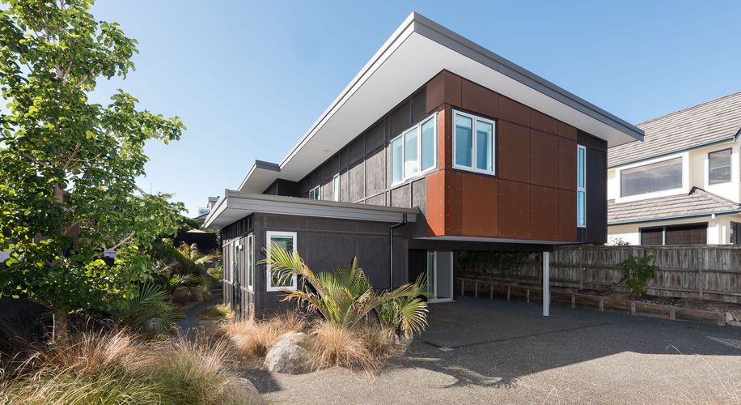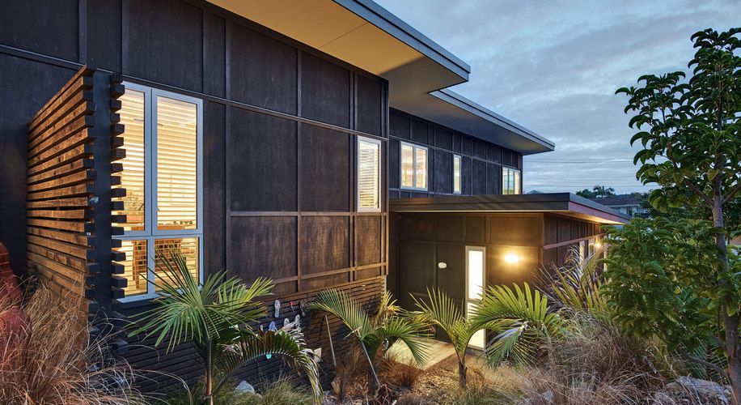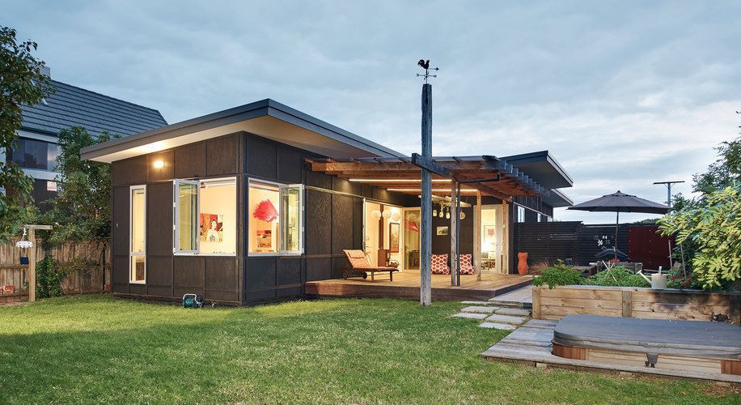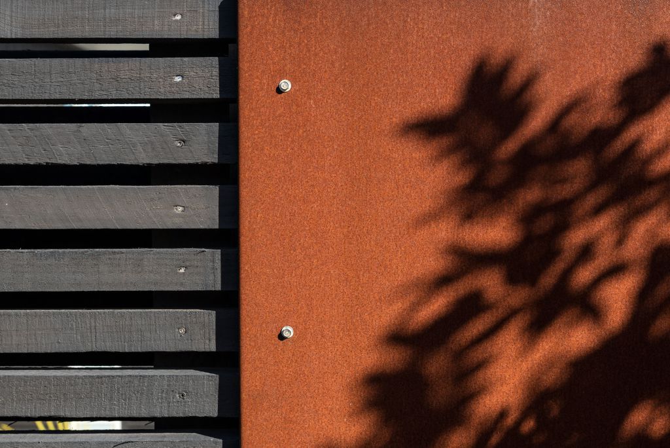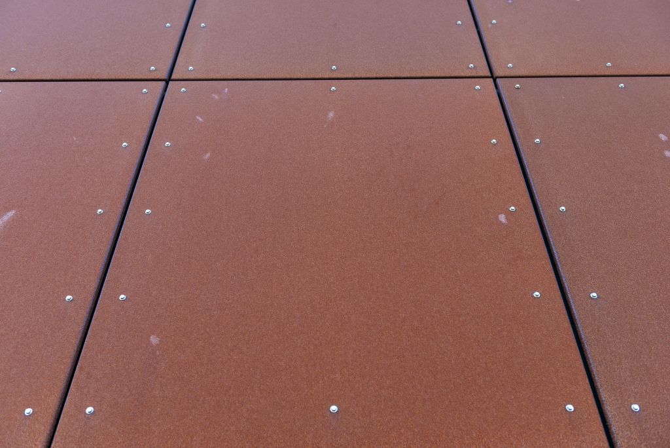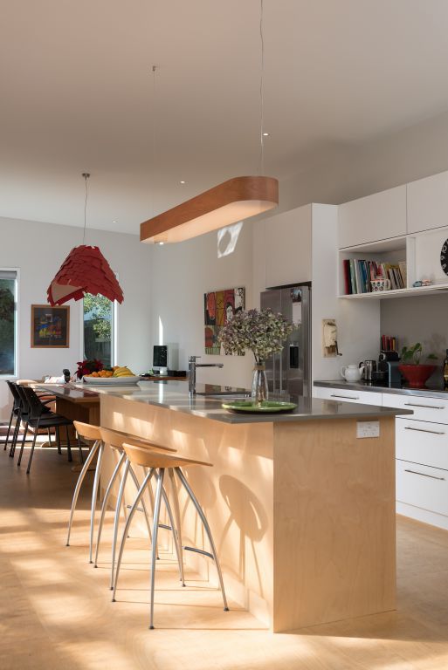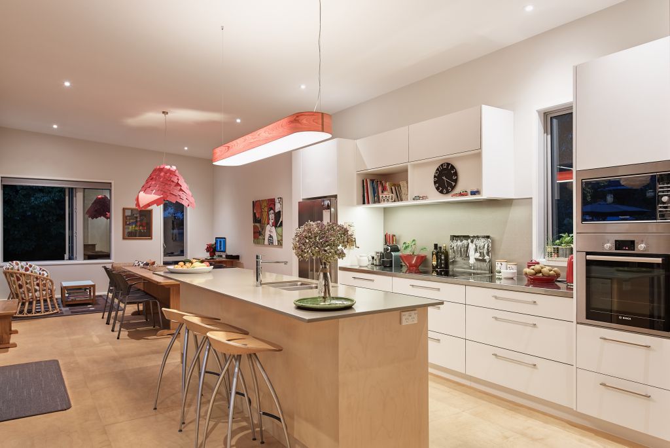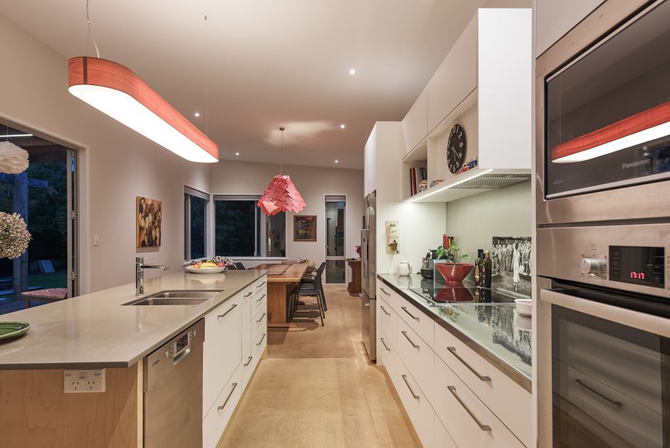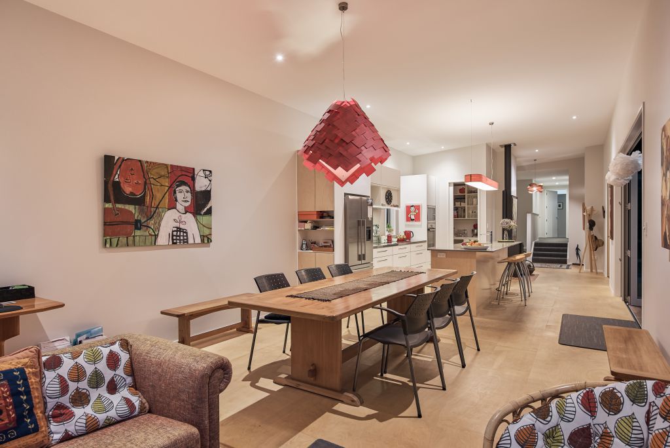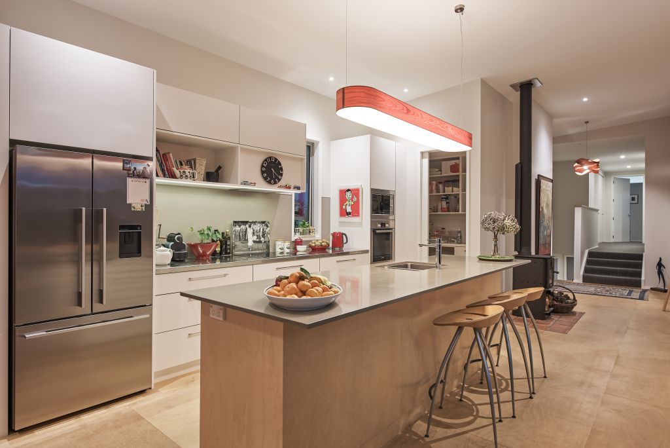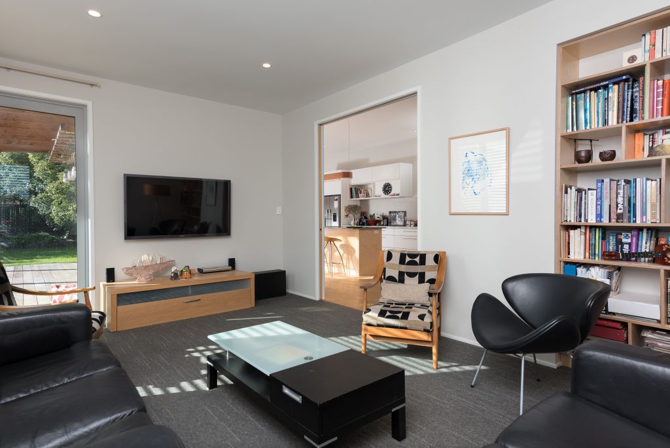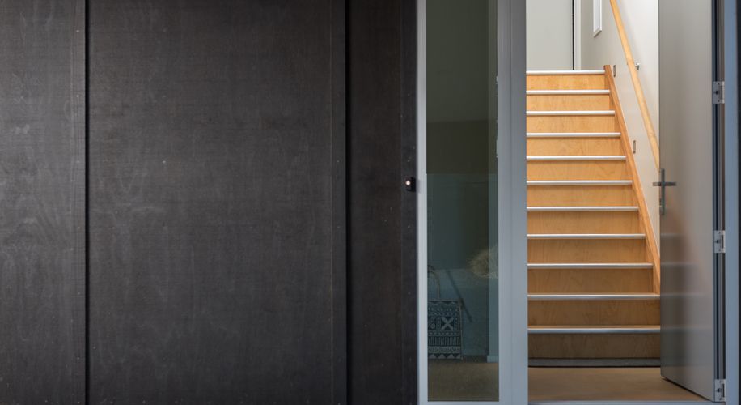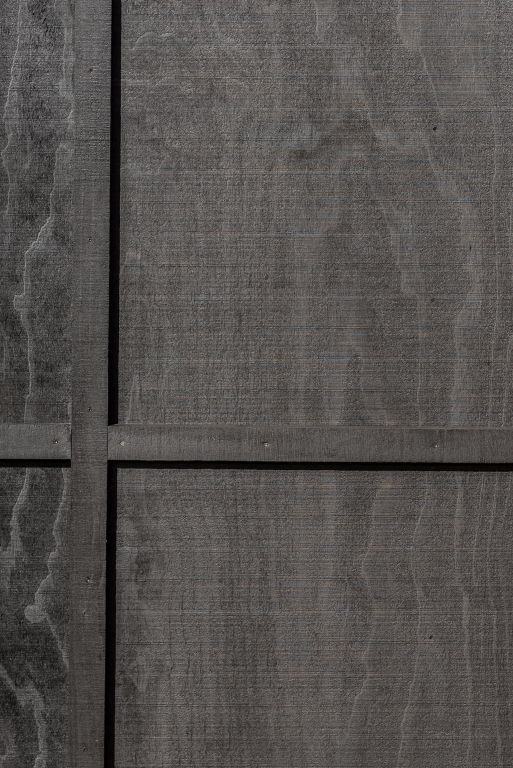Residential
Muricata Bach Living
Family connections inform this house, both the owner’s architect father having designed in 1960 the house I grew up in, and the history of other family’s happy summers strongly felt in the original bach on this site. One site back from the beach in Mt Maunganui we tried hard to adapt the original red brick 70s bach with its simple rectangular form to the new design brief, but it soon became impractical. With the new house design for year-round living, reference was made to the original with a ‘dune topper’ lean to roof, simple informal layout and more traditional smaller windows. This also helped give less solar gain. The lower floor has the entry through the carport with large beach storage and a guest suite; at the time occupied by a surfing son competing internationally. Above is the open kitchen/family dining and up a step to living and two bedrooms. Themes of informal beach life are explored with the winding family entrance path, no garage, outdoor corrugated plastic roof and the rough timber pergola for outdoor living. The bedrooms extend out and appear to float on the ubiquitous slim steel pole often used to hold up a bach roof. Proportions are generous but there is a sense of utility and restraint designed in to give a timeless feel and leave as much of the precious land unbuilt on.
Design features and creative solutions:
The long open plan without doors and bedrooms straight off the open circulation areas saves space and is reminiscent of the original bach, as is coming up from below through the ‘car store’. Resourceful and practical materials such as clear finished ply flooring, roughsawn dark ply cladding battened at the joins, and rusted steel rainscreen cladding continue and express the traditional NZ bach culture. Spatial features include open pitched ceilings, single level living with direct deck and lawn access and a compact cabin-like scale on timber piles. A feature is the balance of internal house space and the space that the design leaves between the houses. We have worked to keep the house narrow enough and create a personal scale where ‘each room is a house’. The guest suite form below emulates the traditional sleepout and the great sense of personal space that gives, while it’s lean-to roof accentuates the separate structure. Access to the underneath of a house has long been part of life at the Mount for storing all the homemade or otherwise leisure gear, and this is remembered here with the rustic battened baseboards opening as a door off the landscaped path. A most important feature of the house is the route from the breakfast table directly to the deck, grabbing a board from the store and running to the beach- and back on the same route after being in the ocean.
