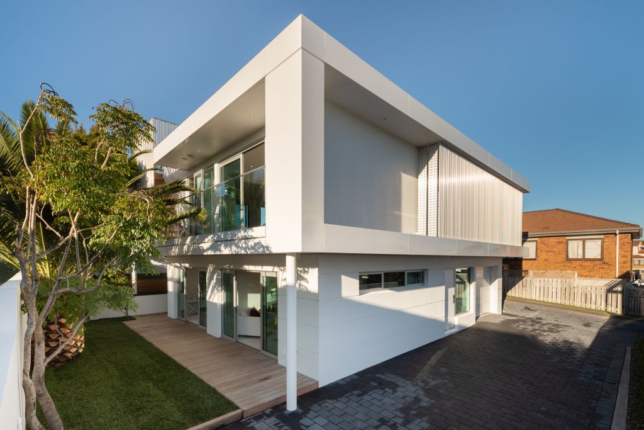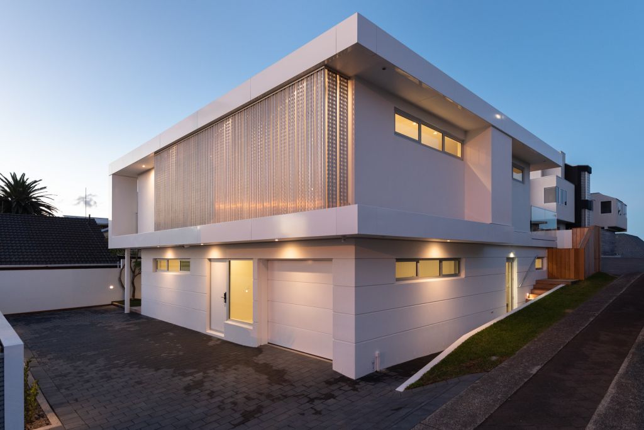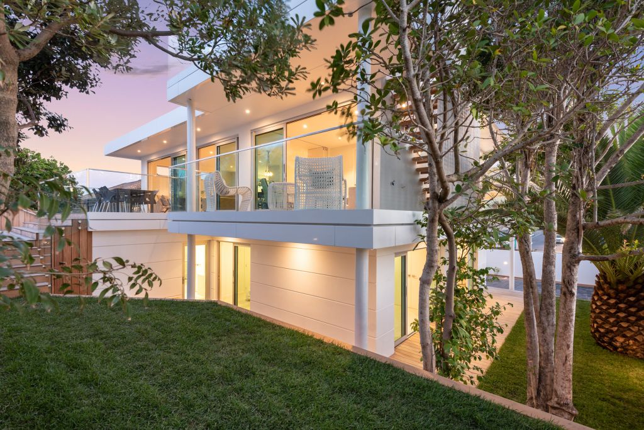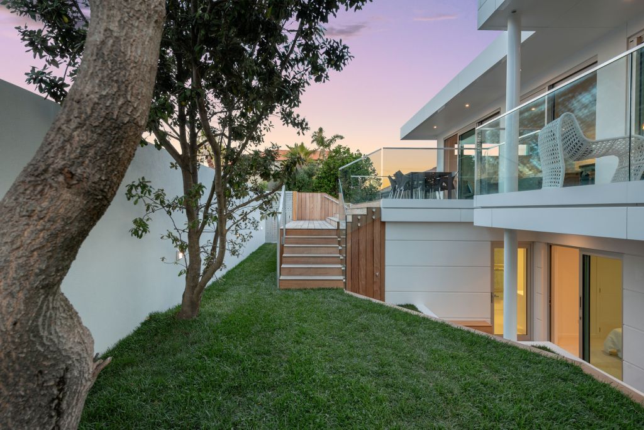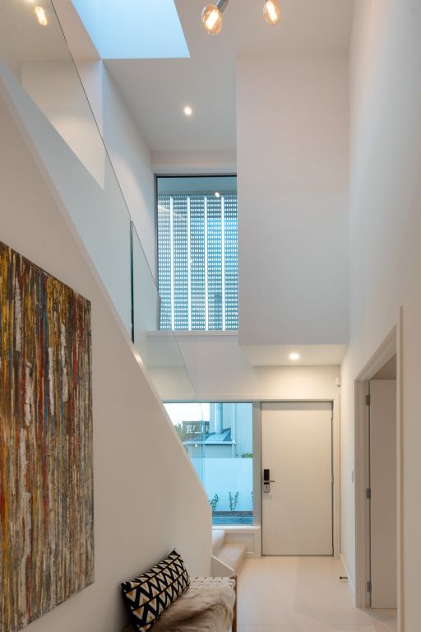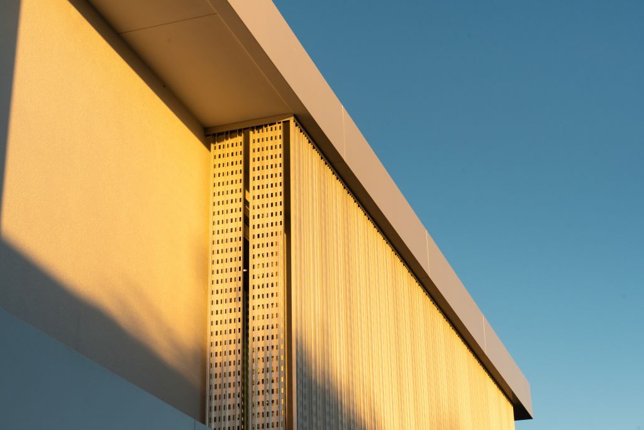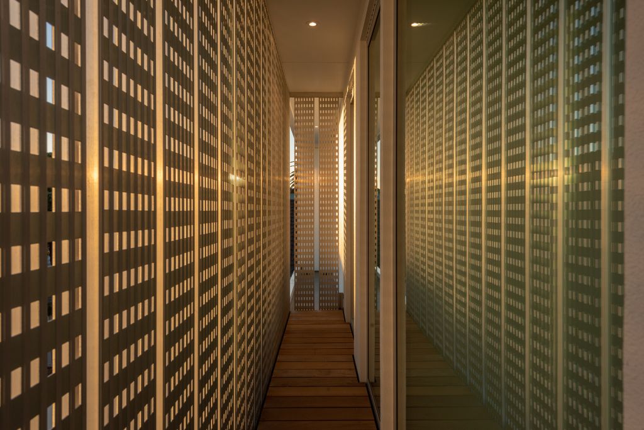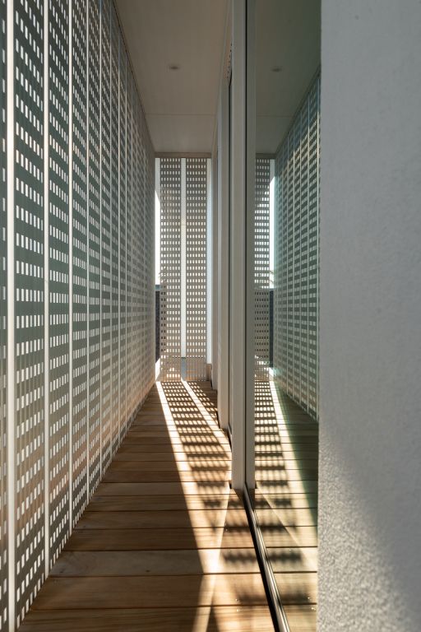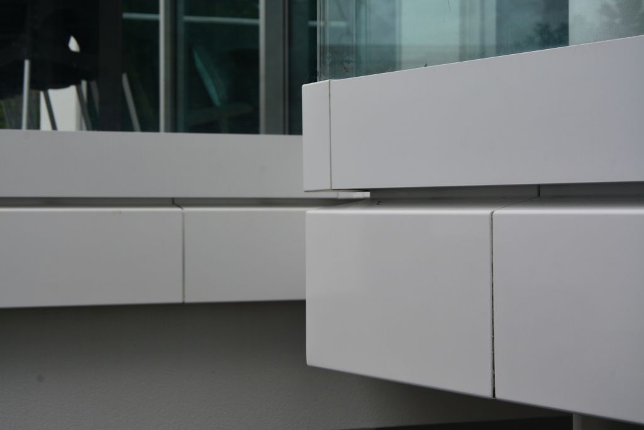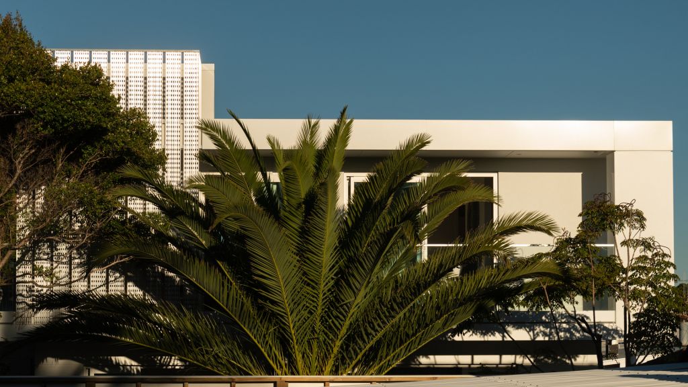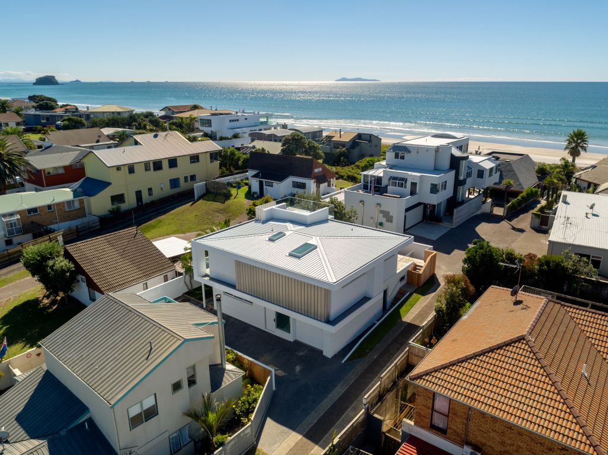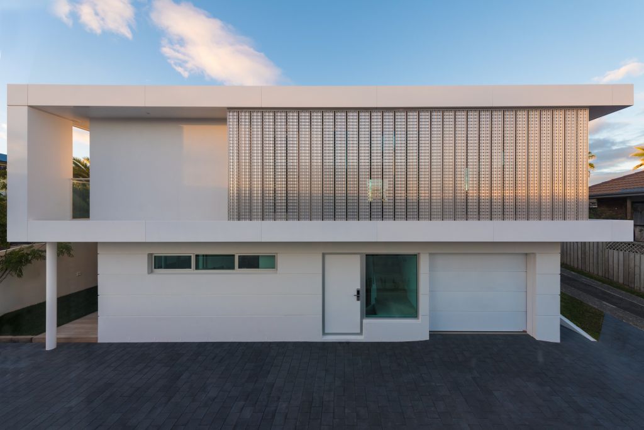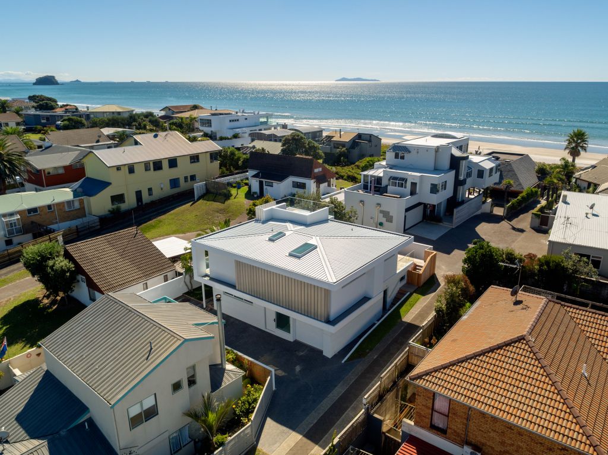Residential
shimmering skin
This renovation of an upper level living, two storey home has had many previous forms. First as a single storey garage for the stevedore manager’s house nearby, then a billiard room and port worker’s social centre. In a new guise, later owners built a house on top. It has now been completely transformed into a modern contemporary villa almost entirely within the same envelope. The upper walls and roof were removed, keeping the upper floor. Below new rooms were carefully designed around the existing block walls.
The house owner is a developer in London. He was born in NZ and his brother lives in Tauranga and is the project builder. The house reflects the client’s refined contemporary UK home environment and his brief for a very strong architecture to meet an increasingly discerning international NZ market. The house emerged from a collaboration of client, designer and build team exploring the context, spaces, and sophisticated technical solutions needed to achieve, without ostentation, a stunningly strong result. The house relates gently within the urban fabric through the gossamer walls.
Vertically spaces ’punch through’ with skylights to draw one up into the open upper level living space. Conceived as a luxury apartment but with villa generosity this home is happy to be self-contained as a ‘good introvert’. The reason for this is only clear when one is drawn, again, on and up to the expansive roof deck outlook and we are extrovert once more, with an expansive seascape view.
May 2019 - Oceanbeach Road

