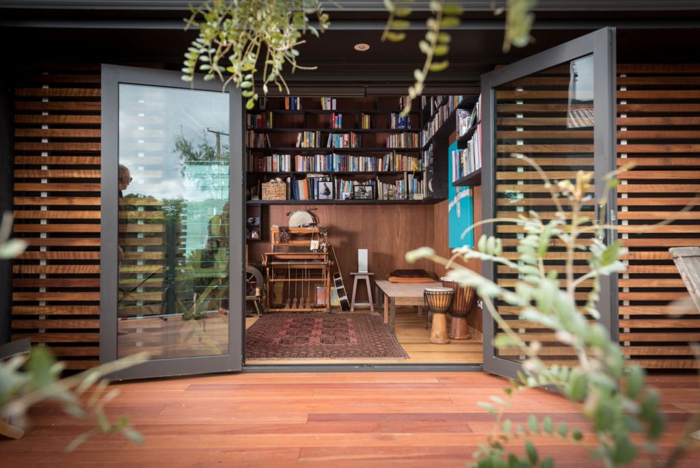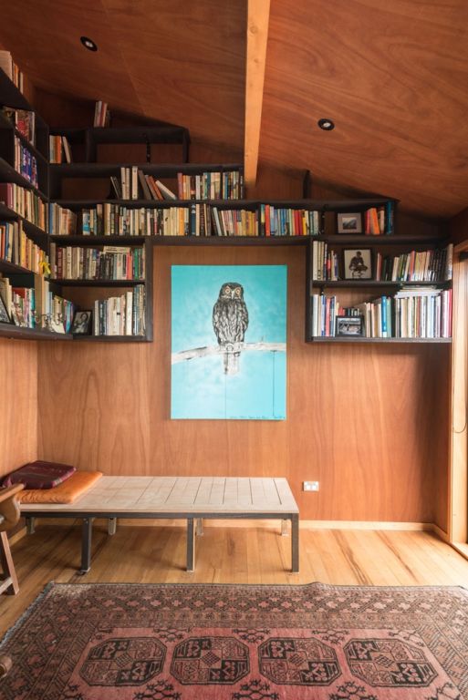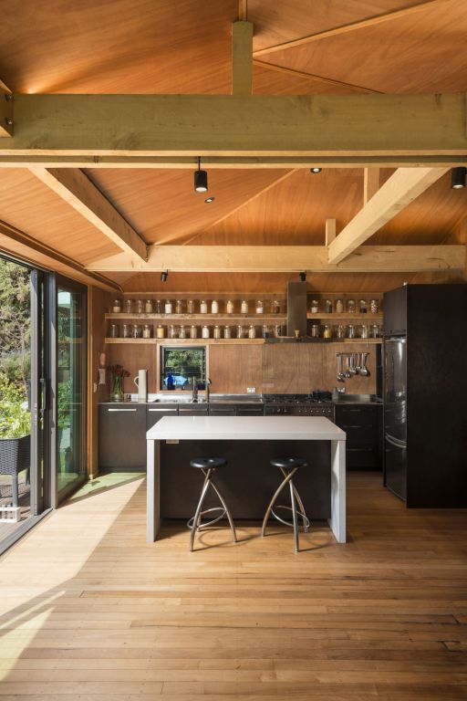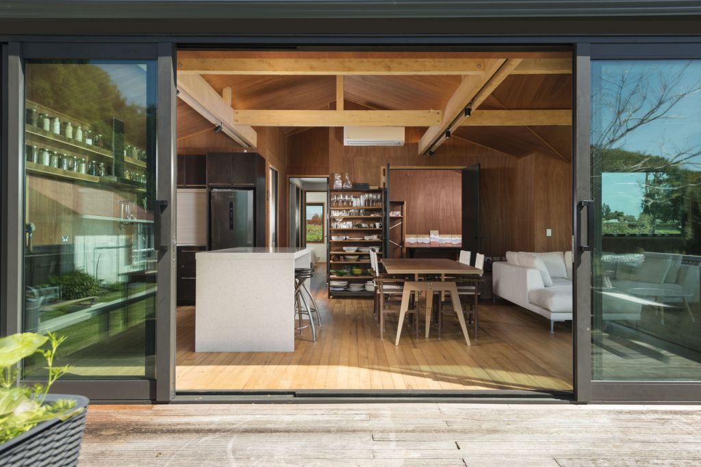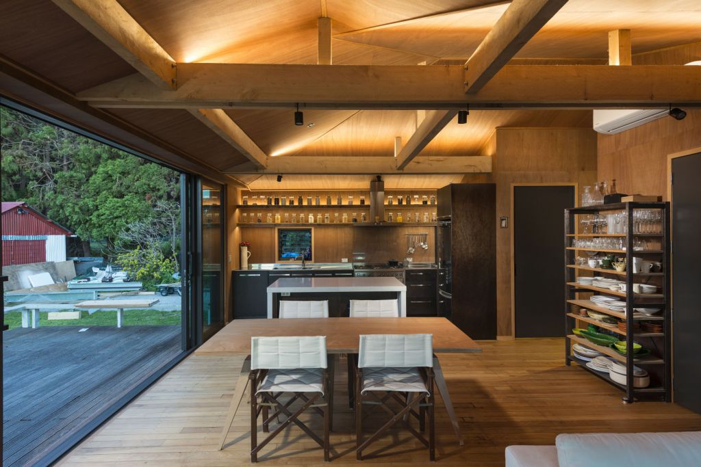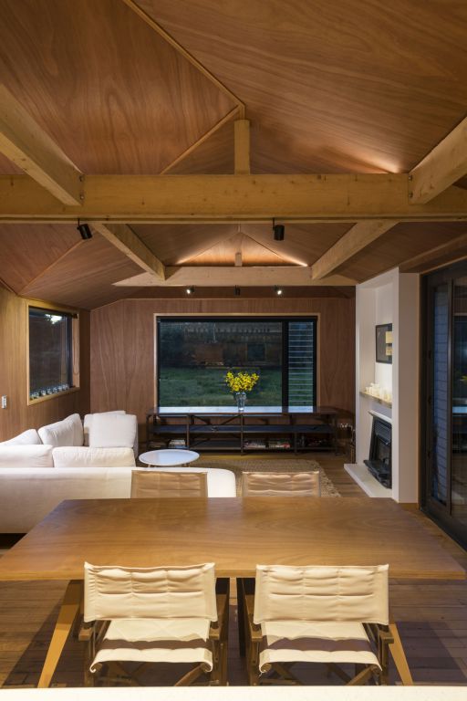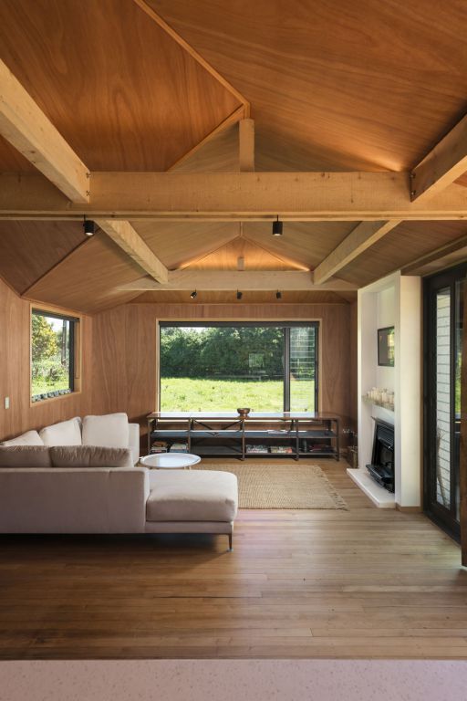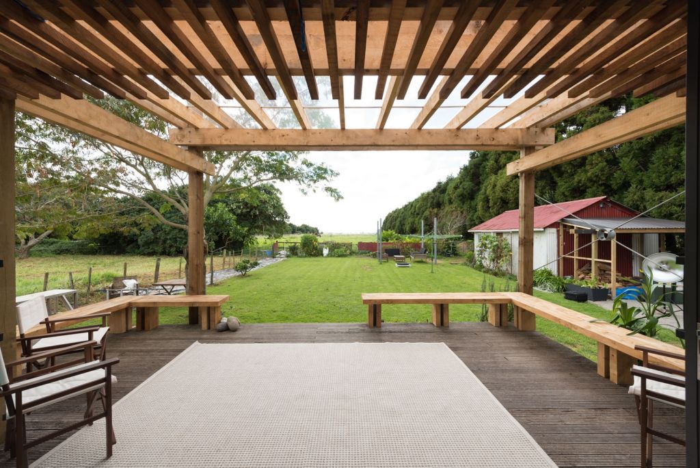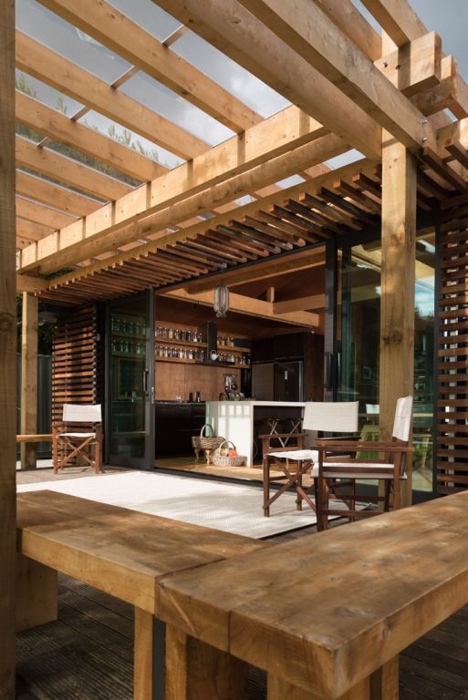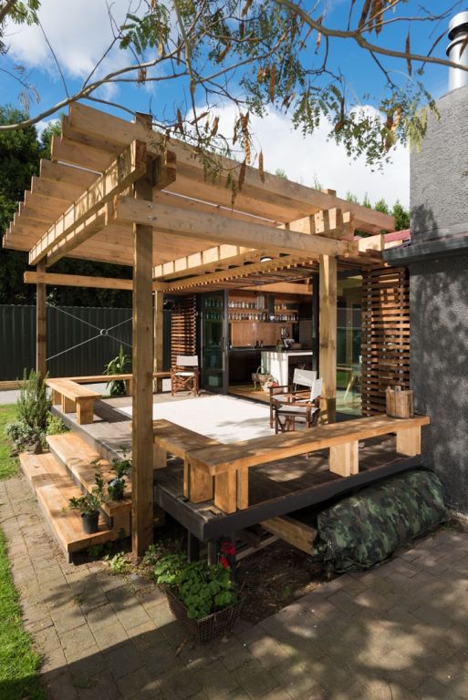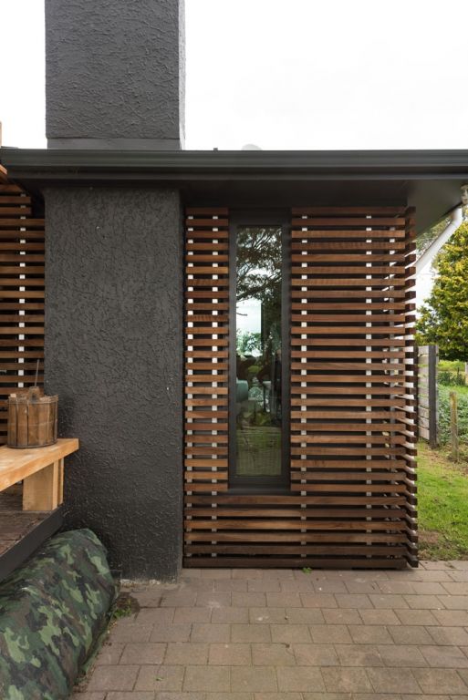Residential
Wooden House - Celebrating the Beazley
An exploration of living with wood, the walls were lined with reasonably priced cedar ply, and the existing tawa floors finished with an oil/wax mixture. To give a feeling of space and light to this 105m2 house large 2.4 high stacking sliders were installed, plus a new covered pergola to the existing deck to shelter the opened doors and open up the interior.
The classic low-pitched roof with its L format emulates the ridges, spurs and valleys of my native King Country. I wanted to show this from inside in a reverse view: being ‘under -the -hill’ while also being ‘inside the tree’. We opened this up from the inside taking out the flat ceilings and discovered origami-like planes which had been hidden here for 50 years- and not just here but in every Beazley.
